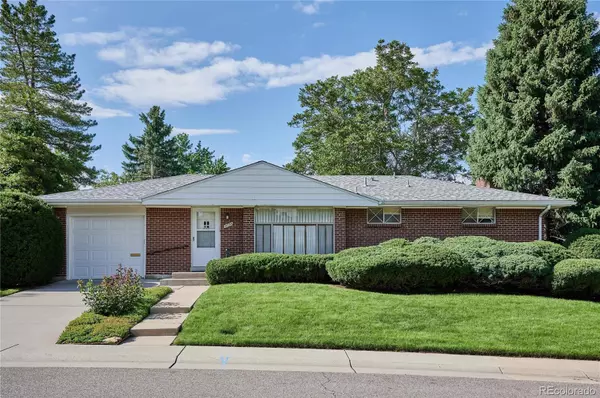For more information regarding the value of a property, please contact us for a free consultation.
3008 E Caley AVE Centennial, CO 80121
Want to know what your home might be worth? Contact us for a FREE valuation!

Our team is ready to help you sell your home for the highest possible price ASAP
Key Details
Sold Price $540,000
Property Type Single Family Home
Sub Type Single Family Residence
Listing Status Sold
Purchase Type For Sale
Square Footage 1,777 sqft
Price per Sqft $303
Subdivision Dream House Acres
MLS Listing ID 4371840
Sold Date 06/23/23
Bedrooms 4
Full Baths 1
Half Baths 1
Three Quarter Bath 1
HOA Y/N No
Abv Grd Liv Area 1,111
Originating Board recolorado
Year Built 1962
Annual Tax Amount $2,518
Tax Year 2022
Lot Size 0.260 Acres
Acres 0.26
Property Description
Buyers who appreciate the quality of original craftsmanship and nostalgia are going to love this solid brick ranch style design with a finished basement! This coveted Dream House Acres neighborhood home has been well cared for by one owner since it was built. The smartly preserved floor-plan and mid century features include an open living room with a picture window, a dining room area adjacent to the eat-in kitchen equipped with all appliances included and bountiful cupboard and drawer space. Step through the sliding glass door to access the private, covered back patio where you will experience a large established, fenced backyard, auto-sprinkler and find a lovely garden area containing perennials with heirloom Blue-Bearded Irises. Wood floors have been preserved for decades under the living room and bedroom carpets. Each bedroom has a large lighted wardrobe closet. The original dry bar occupies the corner entry of the large finished lower level where you will want to cozy up to the brick hearth wood burning fireplace. Preserve additional clothes in the cedar closet. Roof components are newer in 2014, modern forced-air central heating and cooling systems were installed in 2019 as well as a new gas water heater in 2022. This one is move-in ready so all you have to do is get settled in and explore the many community amenities you will love with just a 6 minute walk to Highline Canal, deKoevend Park and Goodson Recreation Center. Shopping, markets, entertainment and services abound with just a 3 minute drive to The Streets of SouthGlenn and Traders Joe’s Shopping Center.
Location
State CO
County Arapahoe
Rooms
Basement Finished, Interior Entry
Main Level Bedrooms 3
Interior
Interior Features Ceiling Fan(s), Eat-in Kitchen, Smoke Free
Heating Forced Air
Cooling Central Air
Flooring Carpet, Vinyl, Wood
Fireplaces Number 1
Fireplaces Type Basement, Family Room
Fireplace Y
Appliance Dishwasher, Disposal, Oven, Range, Range Hood, Refrigerator
Laundry In Unit
Exterior
Exterior Feature Garden, Private Yard
Garage Concrete
Garage Spaces 1.0
Fence Partial
Utilities Available Cable Available, Electricity Available, Electricity Connected, Natural Gas Available, Natural Gas Connected, Phone Available
View Mountain(s)
Roof Type Composition
Total Parking Spaces 1
Garage Yes
Building
Sewer Public Sewer
Water Public
Level or Stories One
Structure Type Brick
Schools
Elementary Schools Lois Lenski
Middle Schools Newton
High Schools Littleton
School District Littleton 6
Others
Senior Community No
Ownership Individual
Acceptable Financing Cash, Conventional, FHA, VA Loan
Listing Terms Cash, Conventional, FHA, VA Loan
Special Listing Condition None
Read Less

© 2024 METROLIST, INC., DBA RECOLORADO® – All Rights Reserved
6455 S. Yosemite St., Suite 500 Greenwood Village, CO 80111 USA
Bought with ELITE REAL ESTATE LLC
GET MORE INFORMATION





